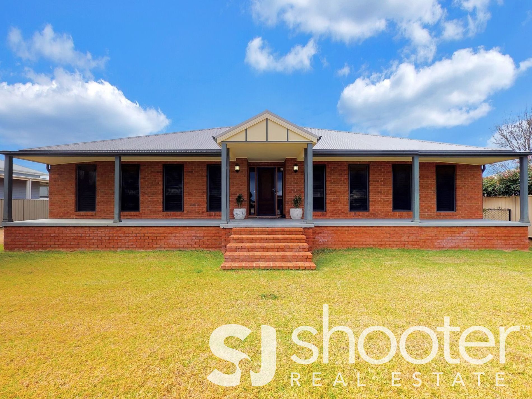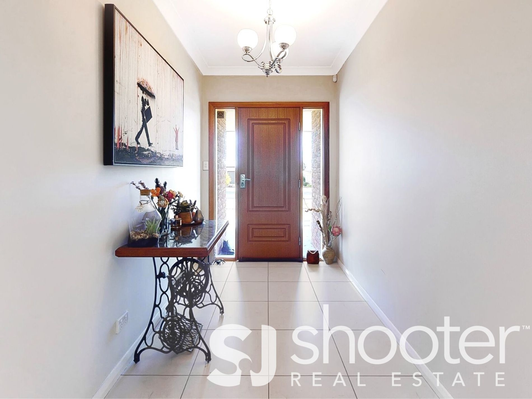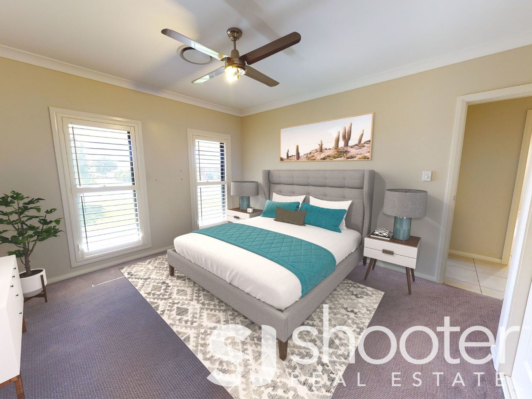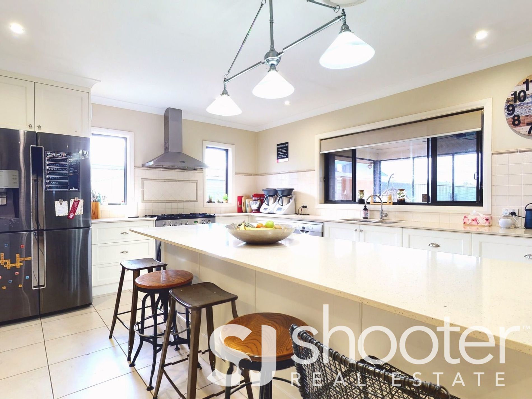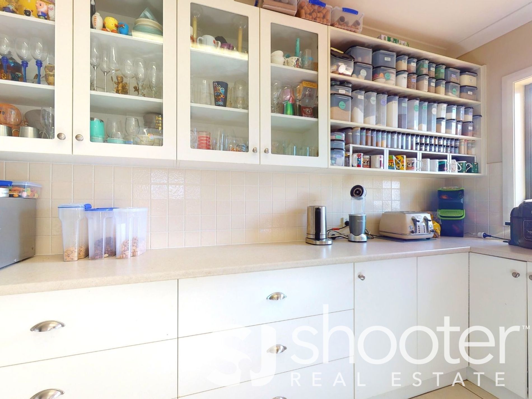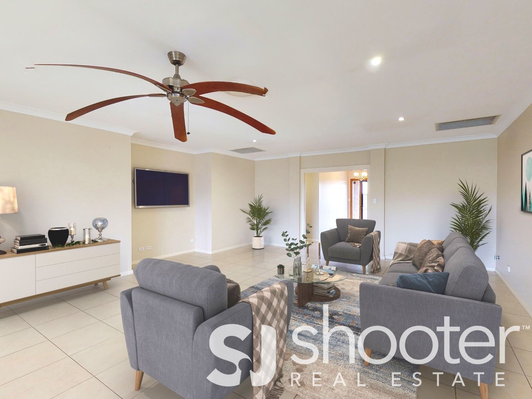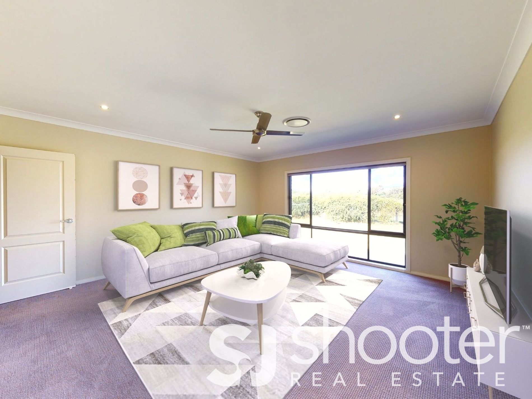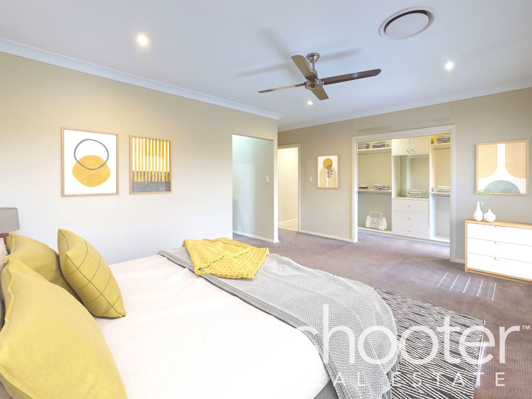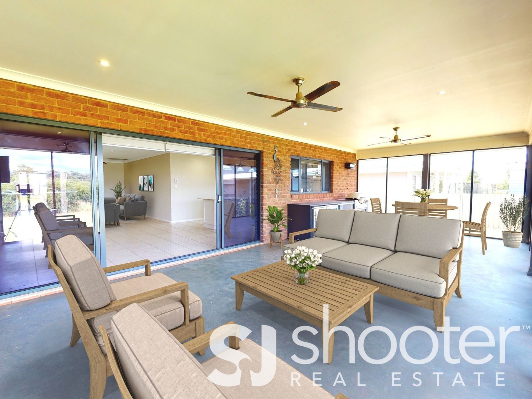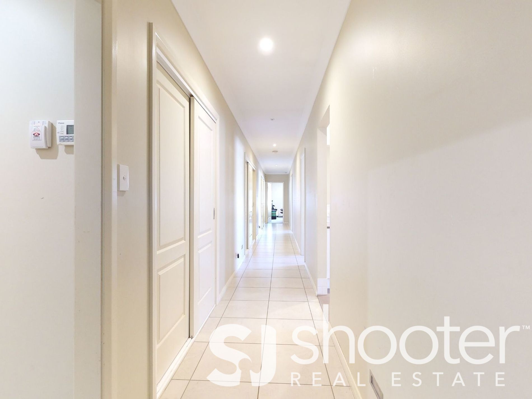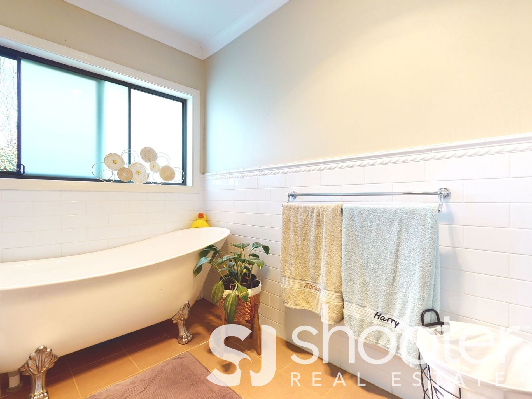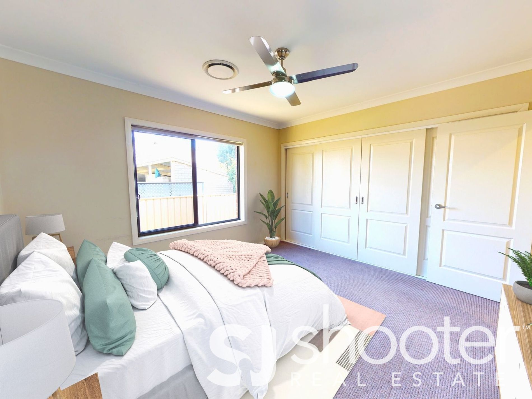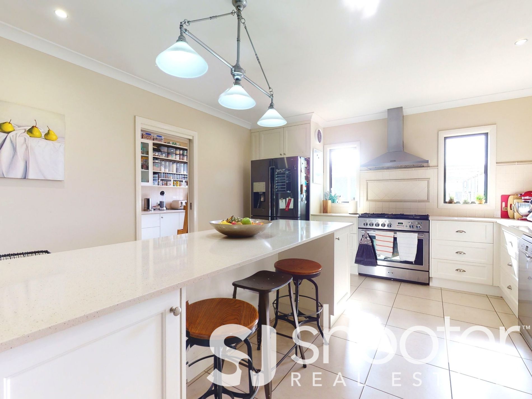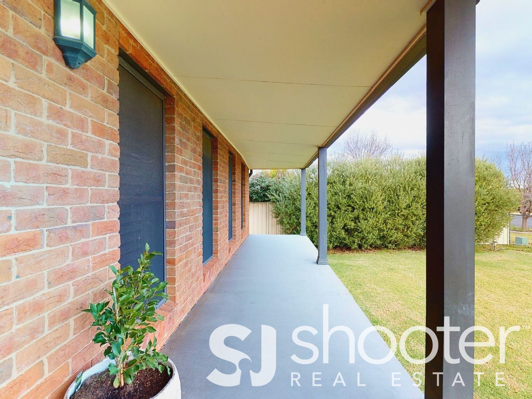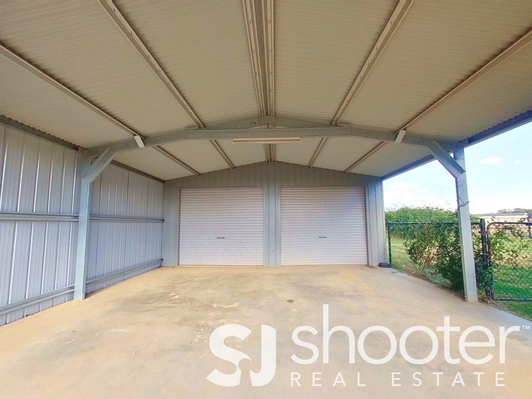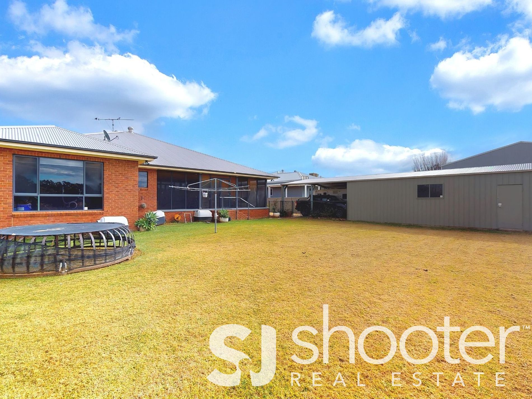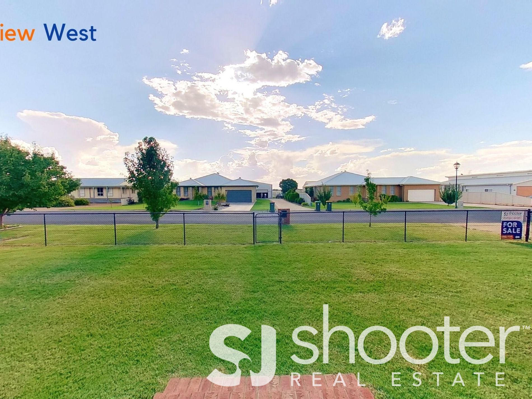Set along a quiet cul-de-sac and showcasing an awe-inspiring list of features, this is one home that you will be proud to call your own. The house was quality-built by Brad Acheson Homes with no detail overlooked from the spacious and light-filled living areas to the quality chef’s kitchen, high ceilings and outdoor entertaining haven.
The layout stretches over one level and features 5+ bedrooms, two bathrooms and multiple living spaces.
Family movie night awaits in the carpeted media room while daily life is sure to revolve around the open-plan kitchen, dining and family room. Here, the home cook is treated to stone benchtops, an island, quality appliances and a butler’s pantry with an open layout that’s perfect for hosting guests.
Four bedrooms have built-in robes and easy access to the three-way main bathroom while the master has a walk-in robe, plantation shutters, a luxurious ensuite and an attached study. Stone benchtops feature in both bathrooms plus there’s a long list of additional inclusions such as ducted reverse cycle air-conditioning, blinds and ceiling fans throughout, an NBN connection, a back-to-base alarm, instantaneous hot water, a two-car garage and so much more.
Gathering with friends and family will be a pleasure in the enclosed outdoor entertaining area with ceiling fans, a built-in barbeque and views over the backyard. There’s a large shed with single-phase power, a tool shed and a carport while the kids will love the fully fenced backyard with room to run and play.
Situated within the Narromine Sky Park Residential Estate, residents enjoy a range of added benefits including; Freehold title, an unrestricted aerodrome, no landing fees, two sealed runways, walking distance to town, modern clubhouse with restaurant and bar facilities, Aviation Museum, 18-hole Golf course, Fishing and Water Skiing on the Macquarie River.
Features;
- Five Bedroom
- Two bathrooms
- Open plan kitchen/living/dining
- Built-in wardrobes & walk-in wardrobe
- Separate sitting space/media room
- Study off master bedroom
- Island bench in the kitchen with stone benchtops
- Gas cooktop & electric oven
- Butlers Pantry
- Ducted reverse cycle heating & cooling
- Two car shed with double carport space
- Automatic roller garage doors
- Fully secured yard
- Covered entertaining area with built-in barbeque & fridge
- Back to base alarm
- 3.6 Kms to Narromine Hospital
- 3.6 Kms to Narromine Christian School
- Brad Acheson Homes Quality Build; 2012
- Levied rates $3,943.08 p.a. - $985.77 per quarter
We have obtained all the information and figures contained in this document from sources we believe to be reliable; however we cannot guarantee its accuracy. Prospective purchasers are advised to carry out their own investigations.
Features
- Air Conditioning
- Ducted Cooling
- Ducted Heating
- Gas Heating
- Reverse Cycle Air Conditioning
- Fully Fenced
- Outdoor Entertainment Area
- Remote Garage
- Secure Parking
- Shed
- Built-in Wardrobes
- Dishwasher
- Study
- Water Tank

