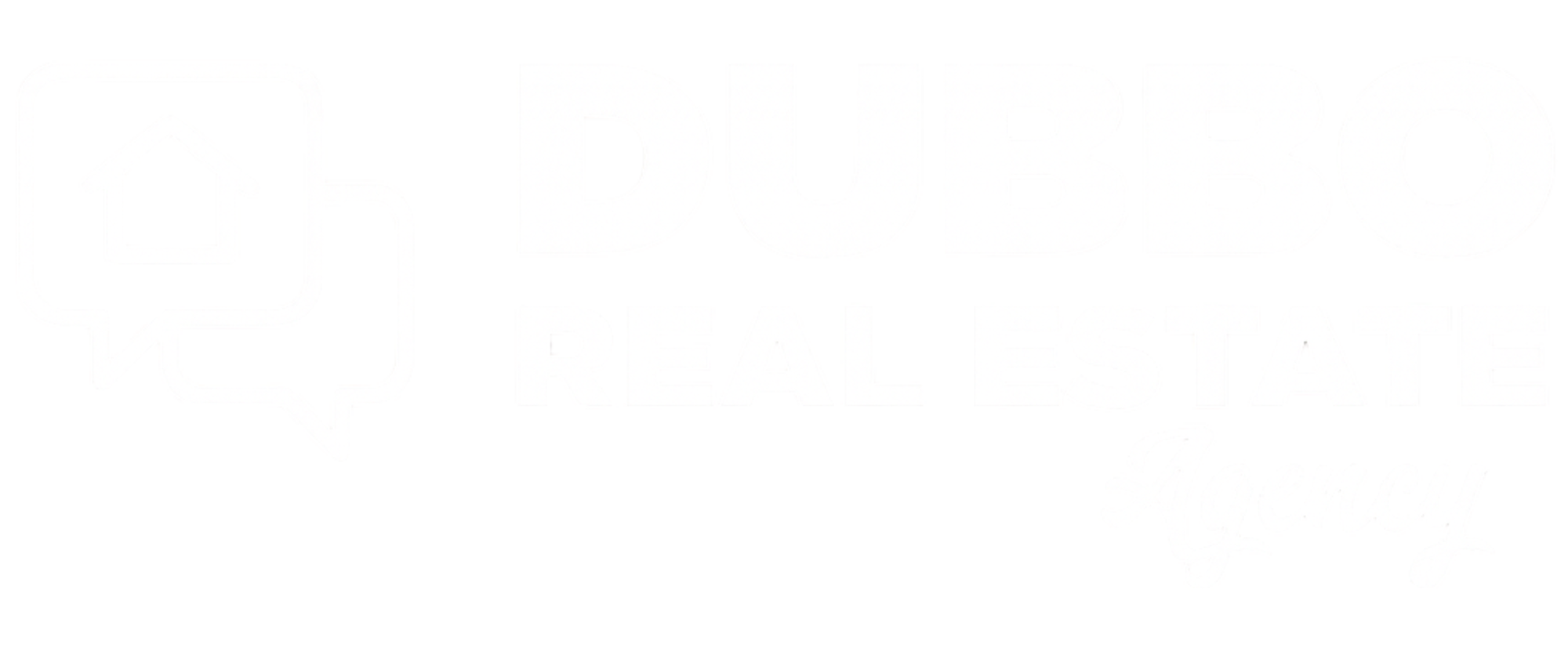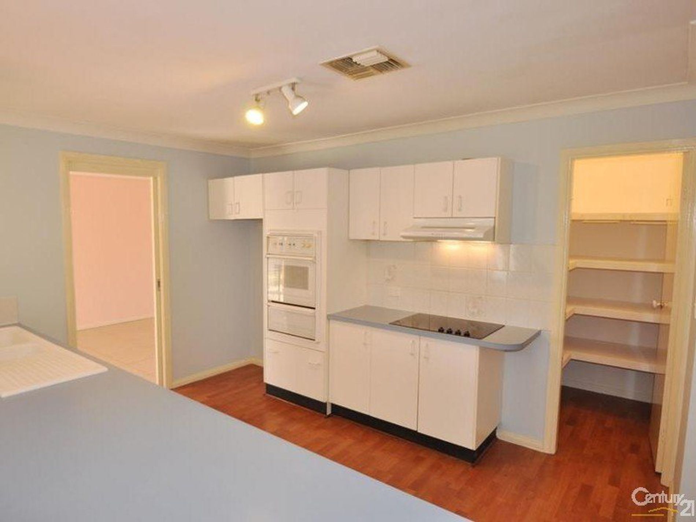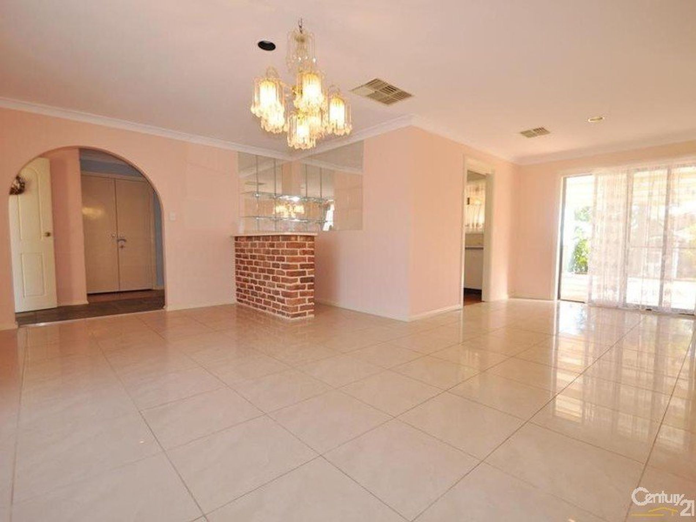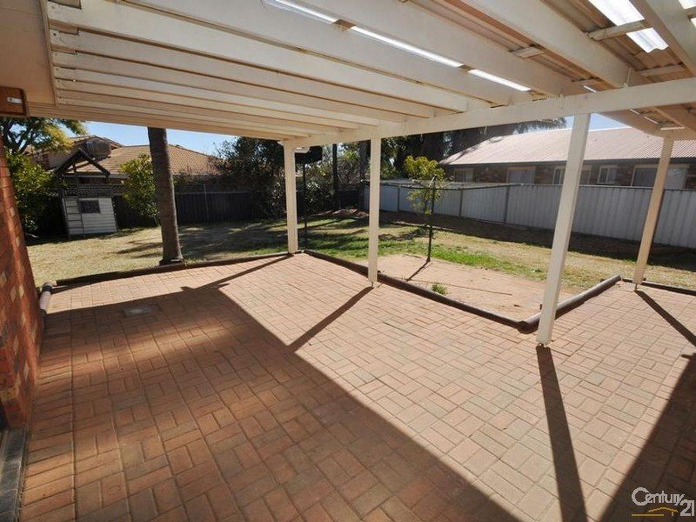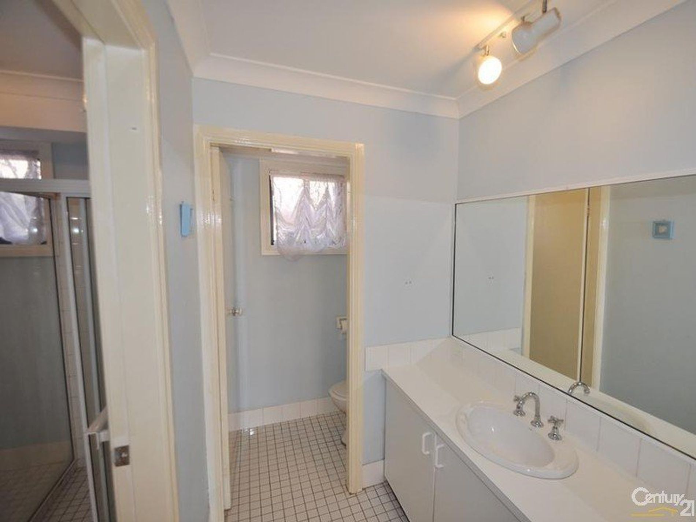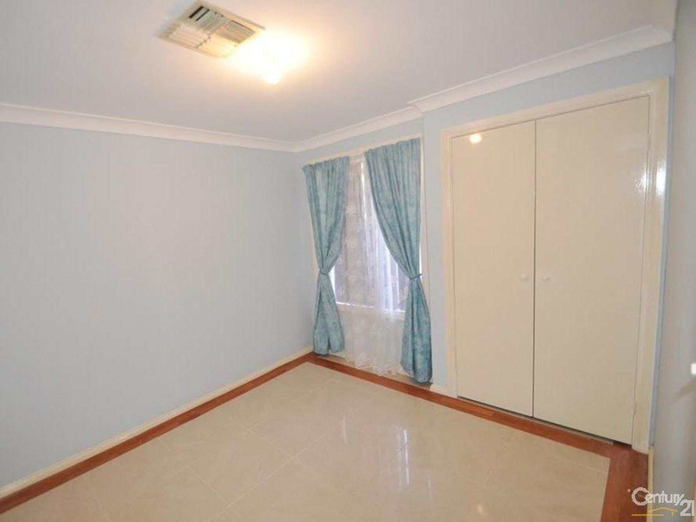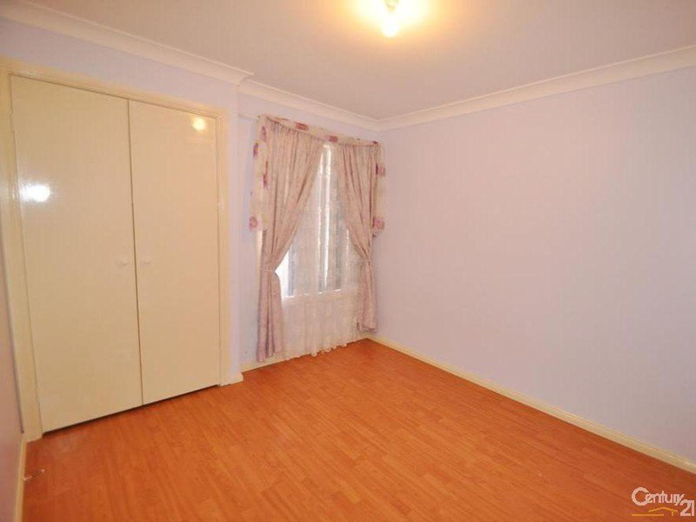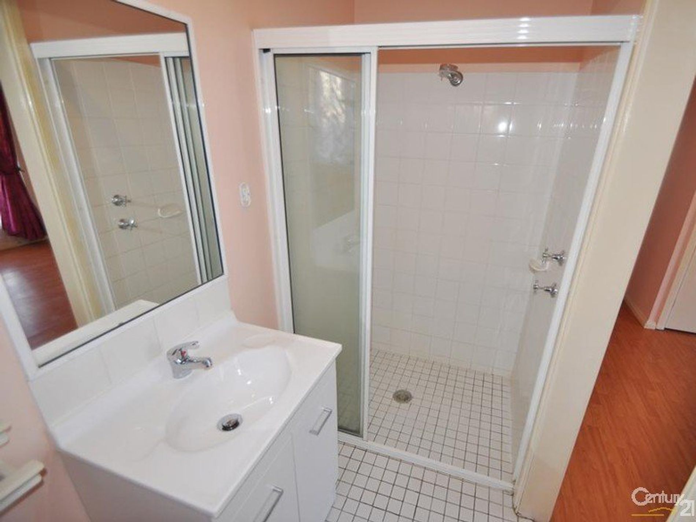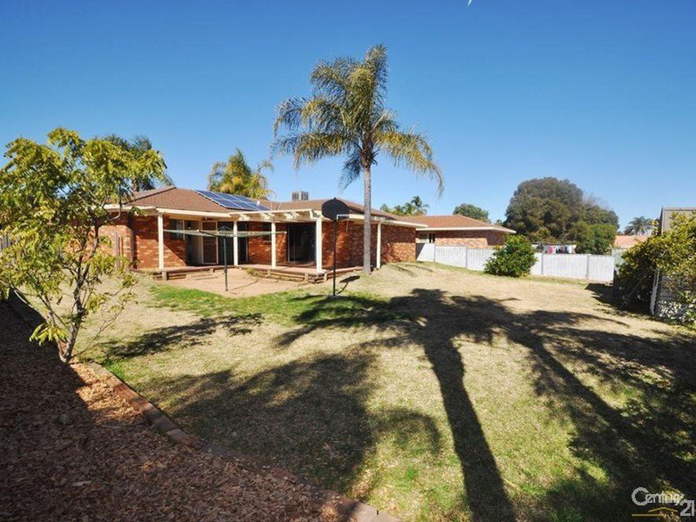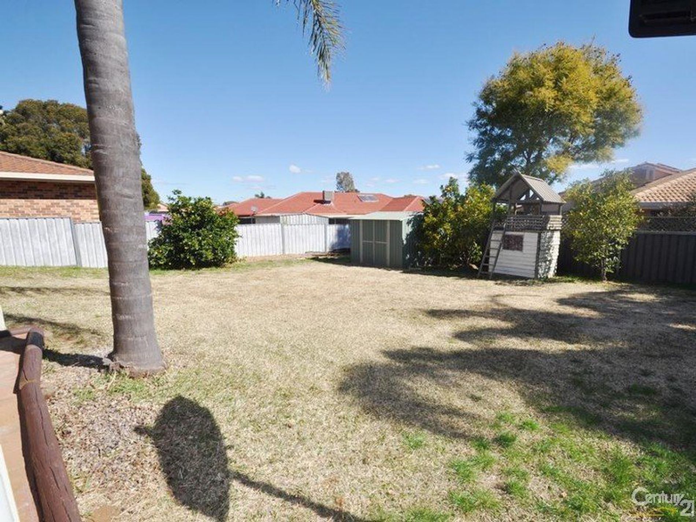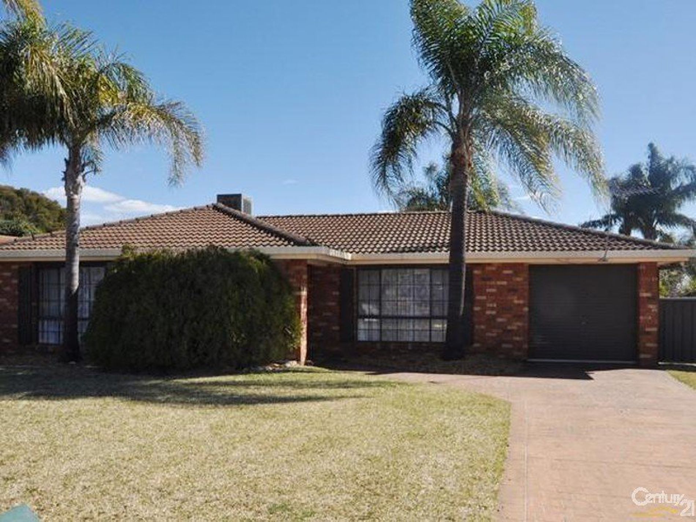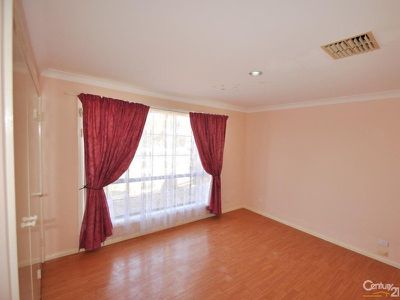This home offers spacious living areas with a large kitchen including a walk in pantry, breakfast bar, wall oven, new hotplate, new rangehood and a dishwasher. The floorplan features a separate foyer, formal living room with bar and porcelain tiled floor and a good size kitchen overlooking the family room. The master bedroom features an ensuite and built in robe and two more bedrooms with built in robes with a central 3 way bathroom. There is a natural gas hot water unit, LPG gas heater point and ducted evaporative cooling.
Outdoors is a timber frame pergola with paved floor, garden shed, fruit trees, rear yard access, stencil-crete driveway and footpath.
